Bayside Fire Station
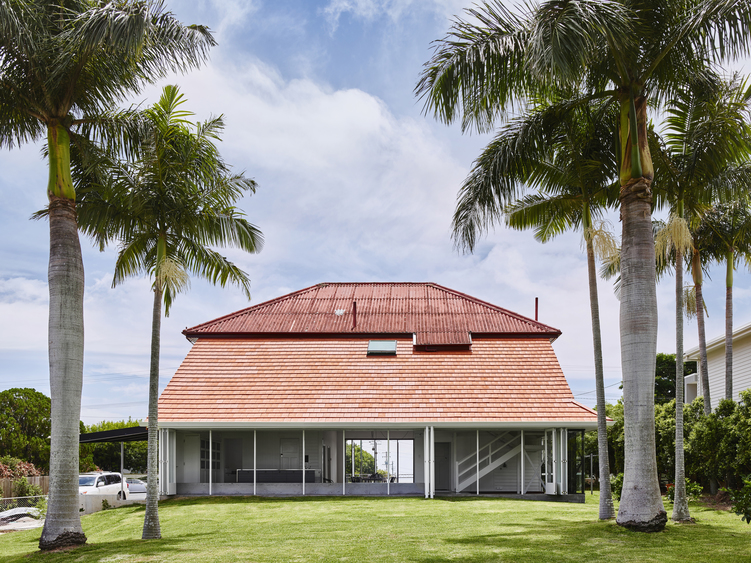
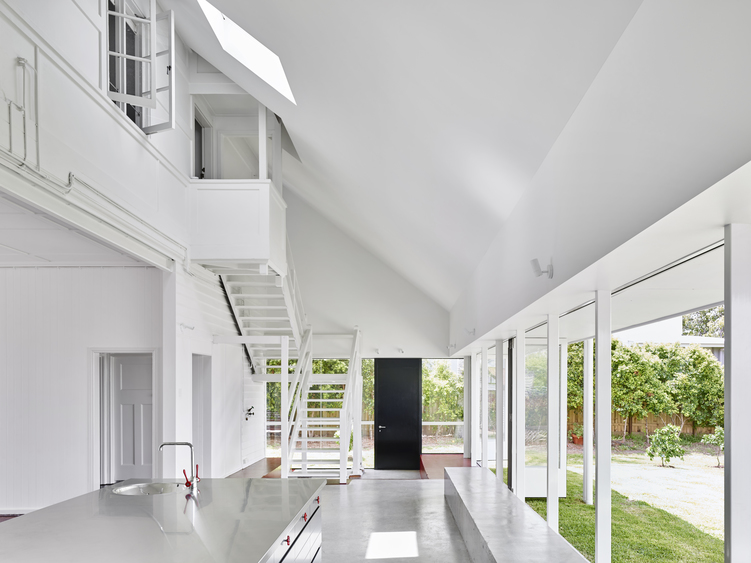
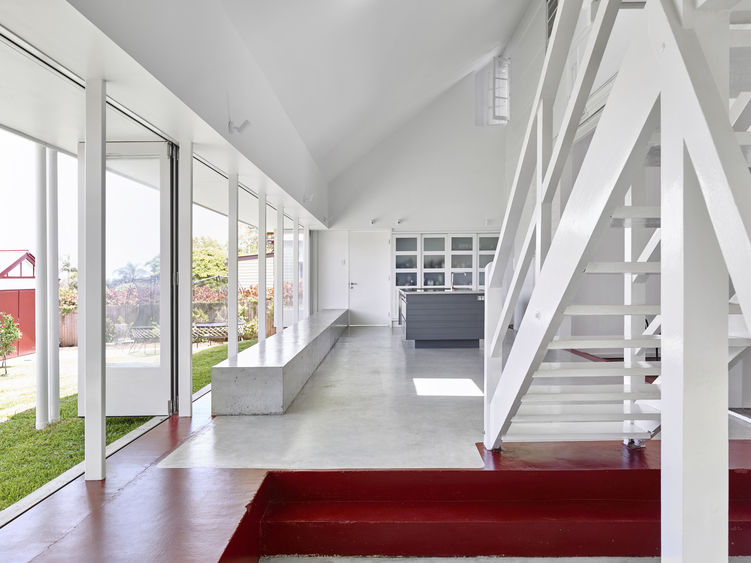

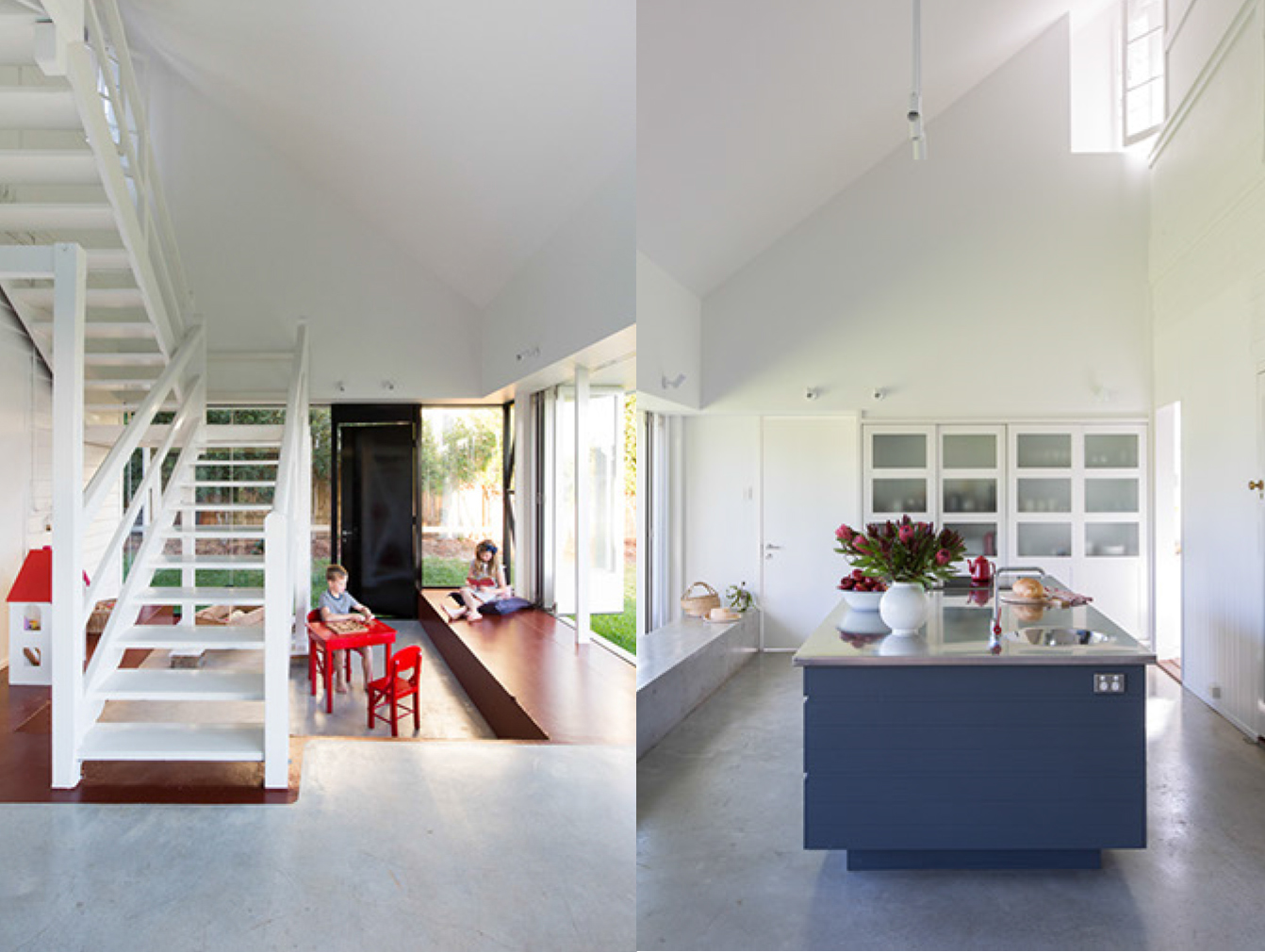
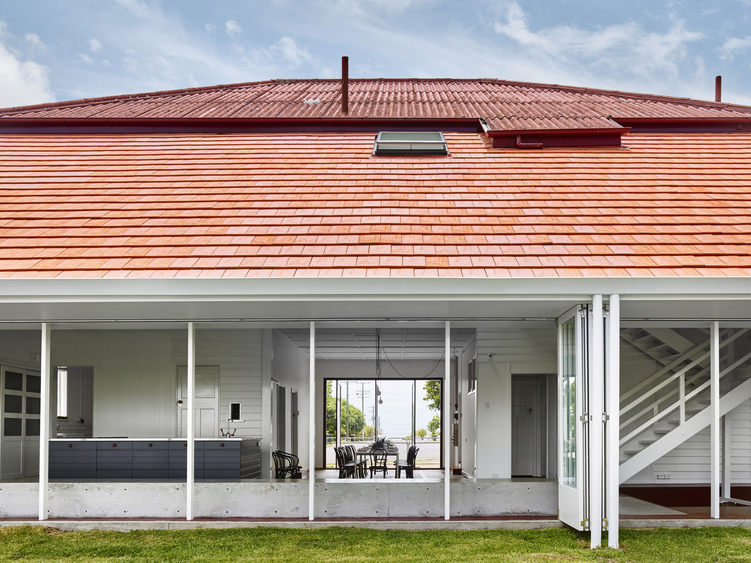
BAYSIDE FIRE STATION – Wynumm, Brisbane
Project Description
The transformation of a heritage listed fire station into a family home for a growing young family. The architecture recognises the monolithic nature of this civic building creating a blank canvas for the interiors. The interior design was undertaken to both respect the initial room configurations and relationships and also to personalise the spaces. The old locker room was repurposed as the Larder/Laundry and the engine room stripped back to its original glory for use a dining hall where the clients regularly entertain large groups of people. The finishes are clean and contemporary with detailing designed to tie in the fire station history such as salvaged red tap valves customised as handles to the island bench. The client is also an avid collector of traditional Australian furniture so the spaces act as a blank canvas for their own style. Detailing and selected finishes tie in some classic queenslander elements such as vj detailing to cabinets and black and white octogon dot bathroom floor tiles.
The transformation of a heritage listed fire station into a family home for a growing young family. The architecture recognises the monolithic nature of this civic building creating a blank canvas for the interiors. The interior design was undertaken to both respect the initial room configurations and relationships and also to personalise the spaces. The old locker room was repurposed as the Larder/Laundry and the engine room stripped back to its original glory for use a dining hall where the clients regularly entertain large groups of people. The finishes are clean and contemporary with detailing designed to tie in the fire station history such as salvaged red tap valves customised as handles to the island bench. The client is also an avid collector of traditional Australian furniture so the spaces act as a blank canvas for their own style. Detailing and selected finishes tie in some classic queenslander elements such as vj detailing to cabinets and black and white octogon dot bathroom floor tiles.
Project Team
Architecture Owen Architecture
Landscape Architecture Dan Young
Photography Toby Scott & House and Garden Magazine
Architecture Owen Architecture
Landscape Architecture Dan Young
Photography Toby Scott & House and Garden Magazine
Project Status
Completed 2015
Completed 2015
Categories
residential
residential

