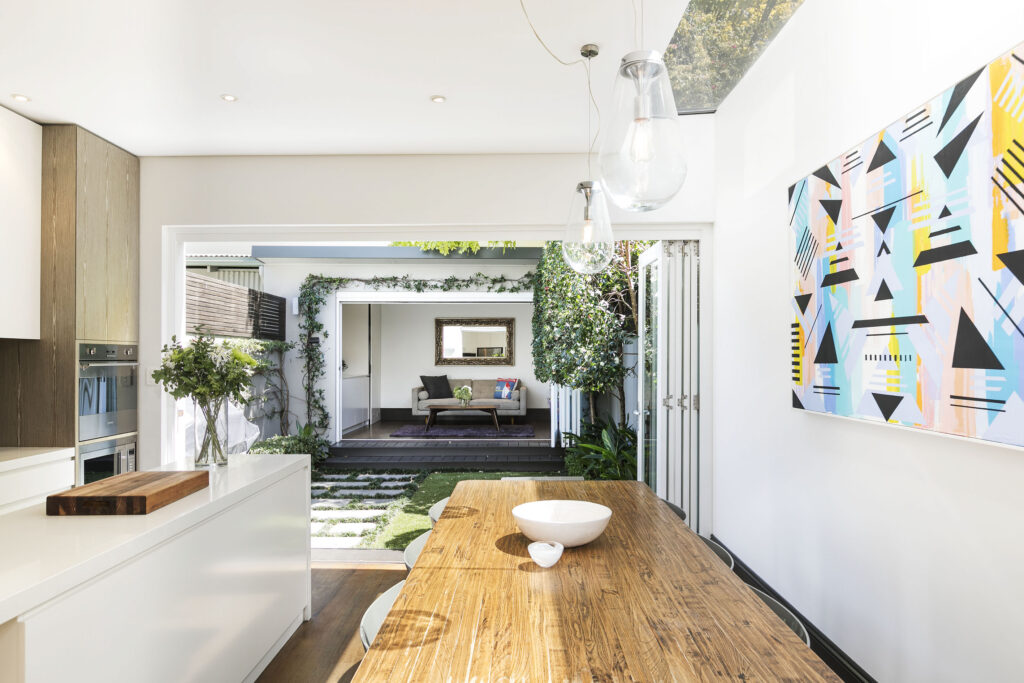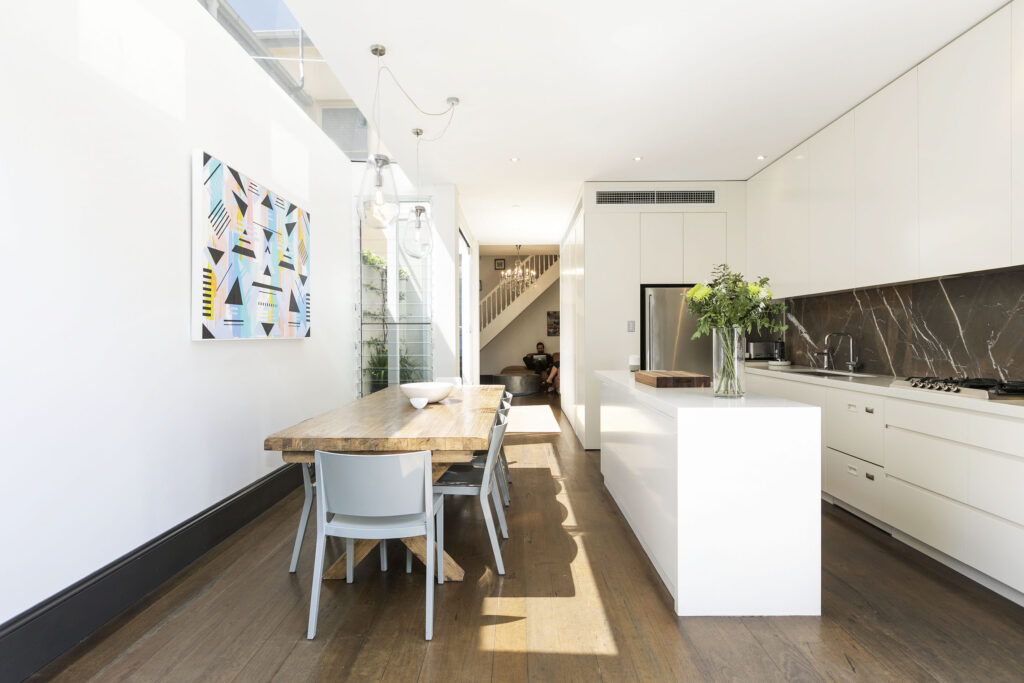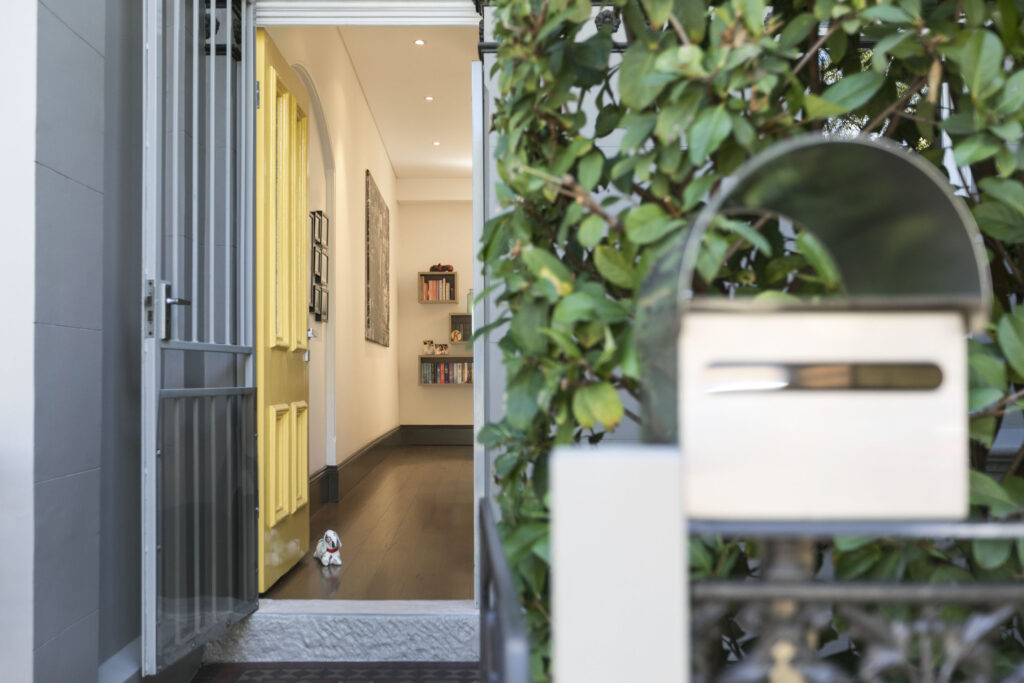Paddington Tce








PADDINGTON TCE RESIDENCE – Paddington, Sydney
Project Description
On a narrow site is imposed common planning constraints in an inner city Sydney terrace house. Driven by a need to expand the terrace into a family home, we also sought creative ways to draw in much needed natural light and create storage space. By creating a separate structure at the back of the site we bookended the lot creating a natural internal courtyard and extending living areas into a separate multi-purpose living, media and laundry structure. The result is a series of beautiful light filled spaces which connect through the structure.
Detailing is driven by space constraints and the need to reflect and bounce around as much natural light as possible. Existing heritage detailing in the house is picked up in gloss black finishes. New work is light and seamless, door hardware is concealed and warm timbers offset a neutral palette.
On a narrow site is imposed common planning constraints in an inner city Sydney terrace house. Driven by a need to expand the terrace into a family home, we also sought creative ways to draw in much needed natural light and create storage space. By creating a separate structure at the back of the site we bookended the lot creating a natural internal courtyard and extending living areas into a separate multi-purpose living, media and laundry structure. The result is a series of beautiful light filled spaces which connect through the structure.
Detailing is driven by space constraints and the need to reflect and bounce around as much natural light as possible. Existing heritage detailing in the house is picked up in gloss black finishes. New work is light and seamless, door hardware is concealed and warm timbers offset a neutral palette.
Project Status
Completed 2011
Completed 2011
Categories
residential
residential

